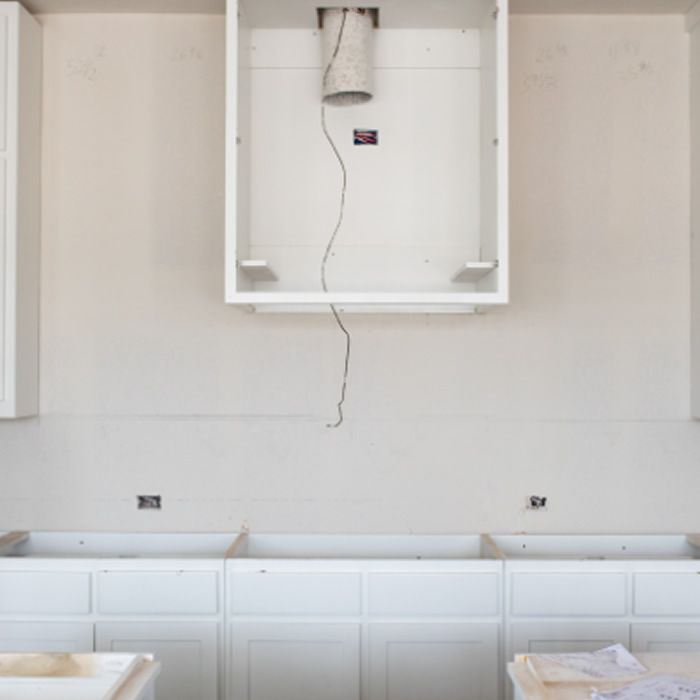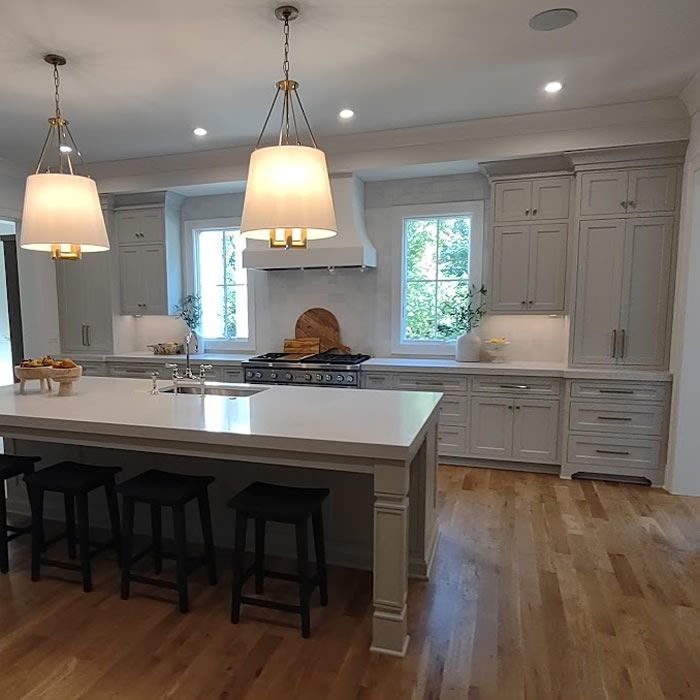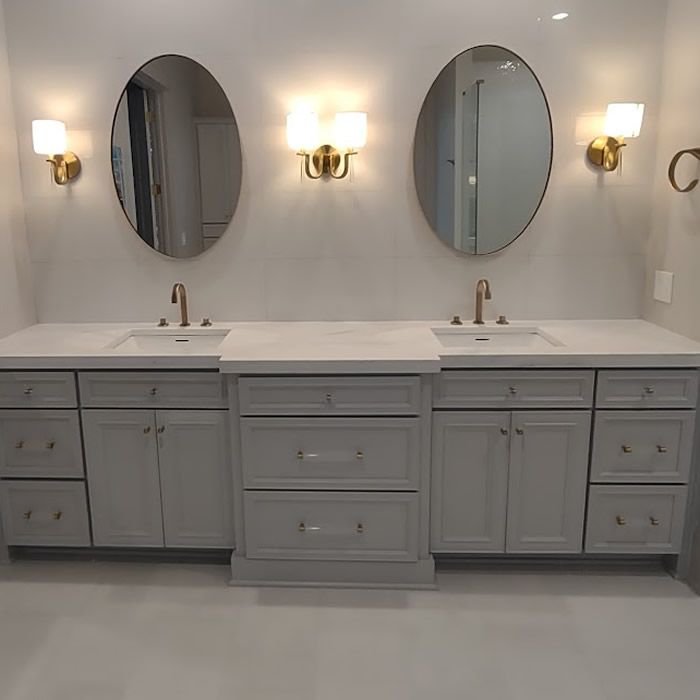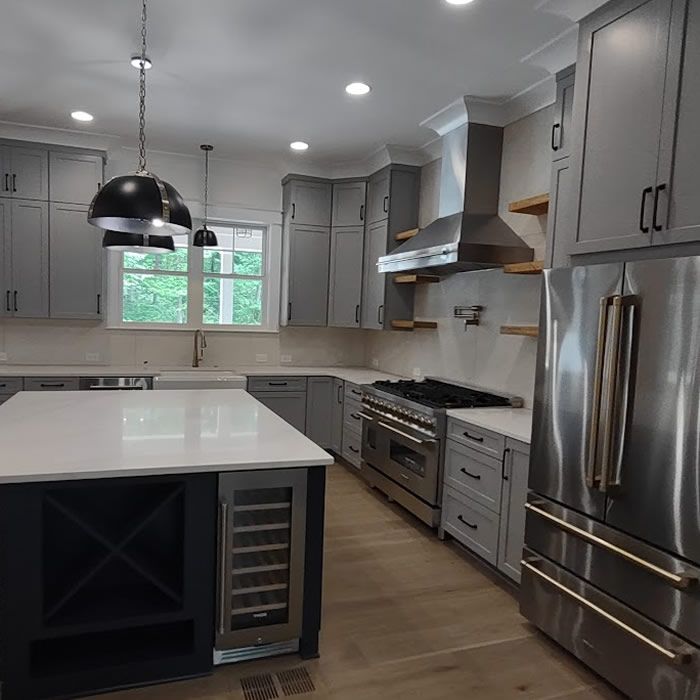Cabinet Install - by LKN Cabinets
Cabinet Install - by LKN Cabinets

Installing cabinets whether in a kitchen, laundry or utility cabinets in a garage, they all have the same basic set of installation requirements. Some simple tools are required and are in most handyman’s tool pails. Pencils, good carpenters four foot level, tape measure, screw gun, several Quick type C clamps and a chalk line is a great start. If you have the use of a tripod with a builders level (or can rent one for a day) this will speed the work along greatly. Starting at either end of the cabinet set, make a pencil mark four feet above the floor. Now using the four foot level, transfer that mark along the wall to the other end of the cabinet run and make another pencil mark. Measure down to the floor to see if it is four feet above the floor. If it is exactly four feet, then your floor is level. If it is more than four feet then you know the floor slopes down towards that end. If you start the cabinets at that low end you will not be able to keep the cabinets level before you run “into ” the floor. If you start at the four foot end that you started with, you will be able to shim the cabinets up so they all remain the same level height above the floor.
If your cabinets have whats called a four inch high toe kick feature, you may have the option of cutting this four inch height down to offset a small difference in the floor heights. Be careful as cutting too much can make the cabinets look squat. If the cabinets came with a detached set of toe kicks already framed, this makes leveling a great deal easier as well. Just lay out the base cabinet supports and check to see if they are level. Some shimming or minor cutting to provide perfectly sub-base’s makes the base cabinet installation a snap. You need not worry whether each cabinet is level as the bases will automatically make it so.
Once the sub-bases for the lower cabinets are set, I recommend that you install the upper cabinets next as it is just plain easier. Once the wider base cabinets are installed it is harder to work on the narrower upper cabinets. Just measure up from the sub-base to get the top of the cabinets, add the counter thickness, add the space you want between the lower and upper cabinets (typically eighteen inches) and make a pencil mark. That is the bottom of your upper cabinets. Since your sub-base is level, just transfer the upper cabinet mark all along the run and you will have mark to set the bottom of each upper cabinet. Next locate all the wall studs and make a vertical mark using your level that will protrude both above and below the cabinets.
This way you will not be searching for a stud while standing on a ladder and balancing a cabinet.
It is a few minutes work well spent. Next remove all cabinet doors marking each one is marked as to which cabinets they belong too.
If you are working alone, take a piece of one by two inch furring and screw it to the wall flush with the bottom of the upper cabinet mark. You will be able to rest the cabinet on the furring while you plumb the cabinet and fasten it to the wall. Starting with the first cabinet, go ahead and screw the cabinet securely to the studs using three inch drywall screws. You can countersink them or course or use screw washers depending on what you want the final appearance to be.
Place two C clamps in the first cabinet, lift the second cabinet into place and using the C clamps, firmly clamp the front face stile of the first cabinet to the second. The combination of the wall furring strip and the two clamps will allow you to let go and do the work of affixing the second cabinet to the wall and to each other. Making sure that the front faces are perfectly flush with each other and the heights are perfectly matched, standard practice is to pre-drill a screw hole behind the door hinge. Using drywall screws again, insert a screw in the hole making sure the screw will not penetrate through the stile of the other cabinet (too long). Place one screw behind each hinge. Now fasten the second cabinet to the wall and then release the clamps. This same scenario repeats itself until you reach the end of the cabinets. You may have spaces where a window occurs but your furring strip will assure that both sections are mounted at the same height.
With the upper cabinets mounted go ahead and install the base cabinets in the exact same way. Each cabinet screwed side to side and then to the wall. Once all cabinets have been installed, go ahead and install your counter tops. Back splash work, electrical connections for micro waves or exhaust hoods and their actual installations should all be done before the doors are re-installed. You want to handle the doors gently as they are the major amount of what people actually see. Level the doors, install the drawer and door pulls and your done.
Article Source: http://EzineArticles.com/614



